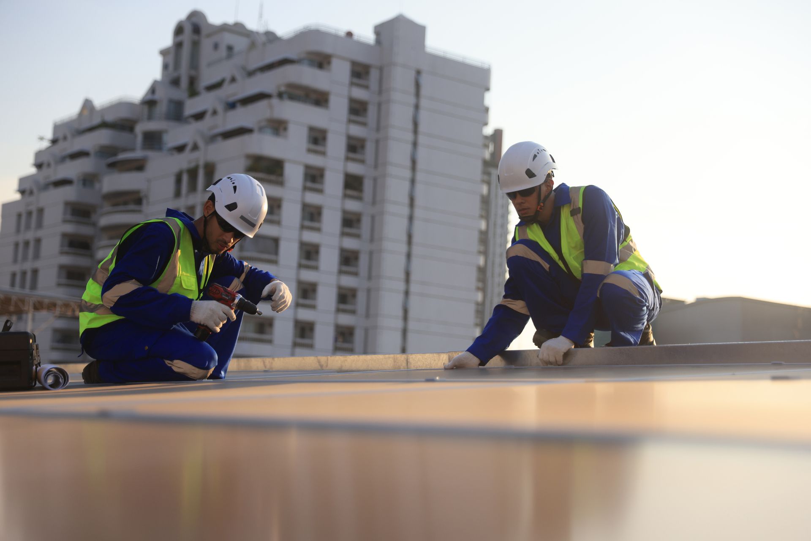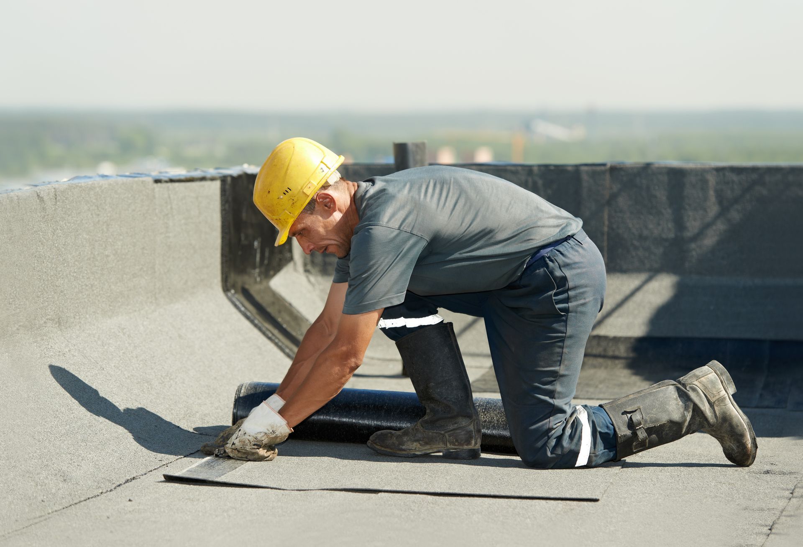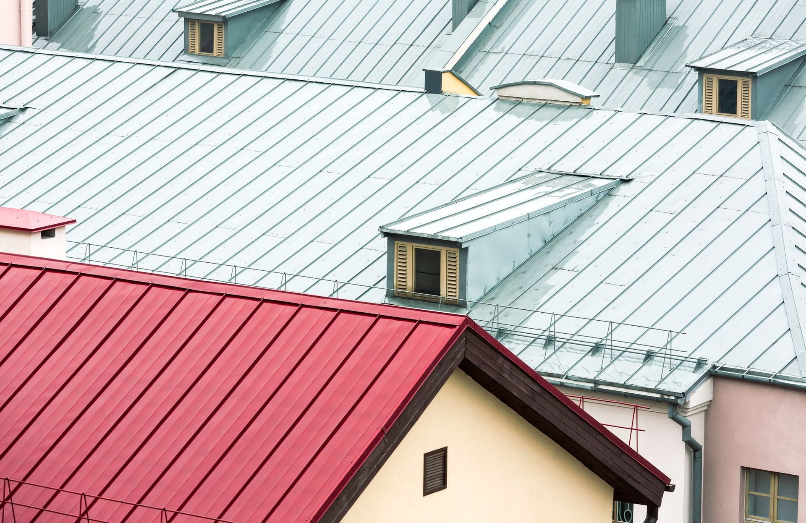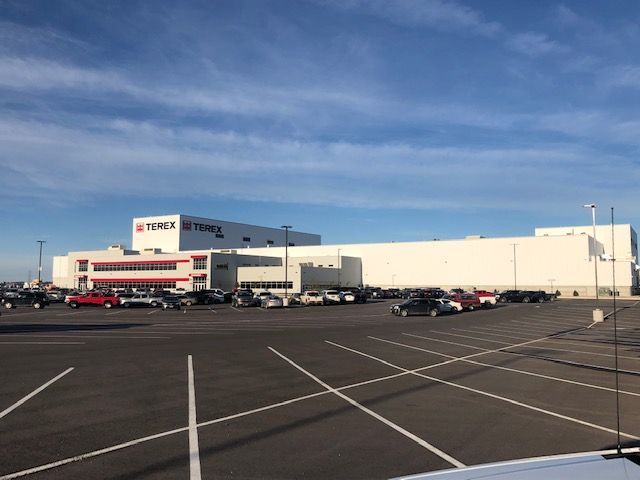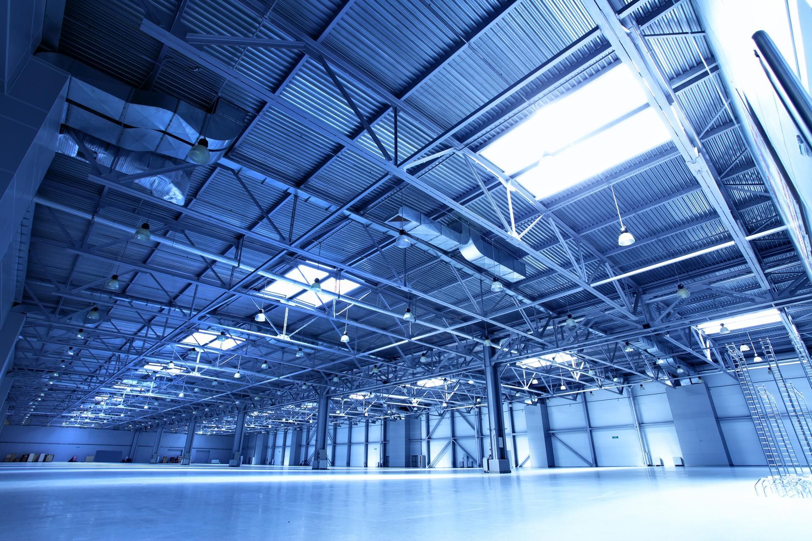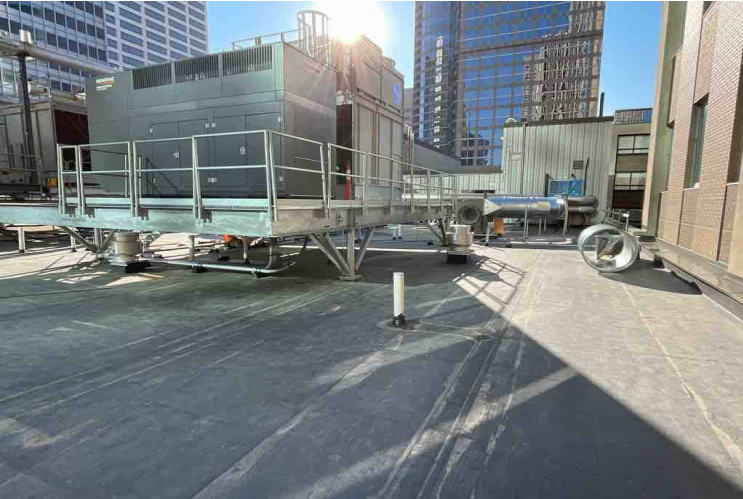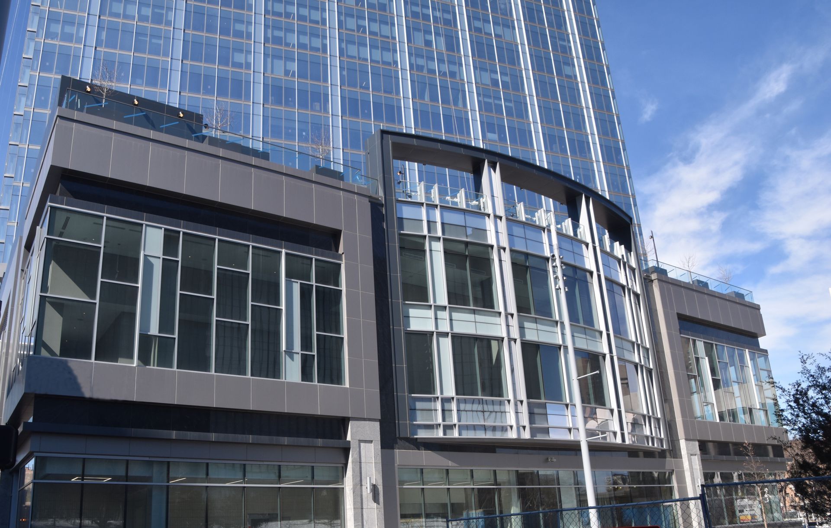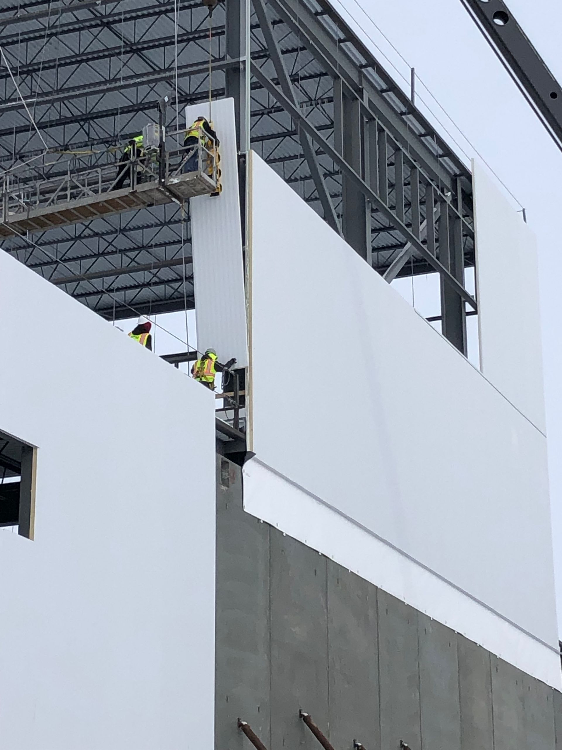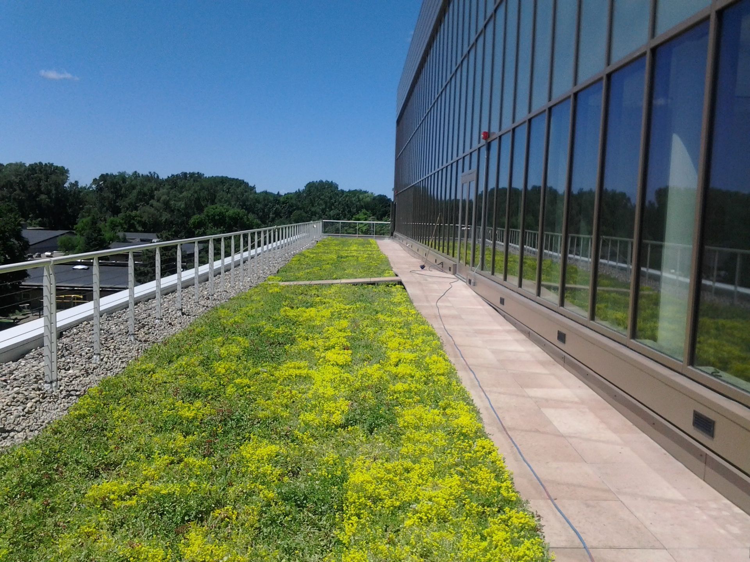Essential Components of a Steep Slope Roofing System
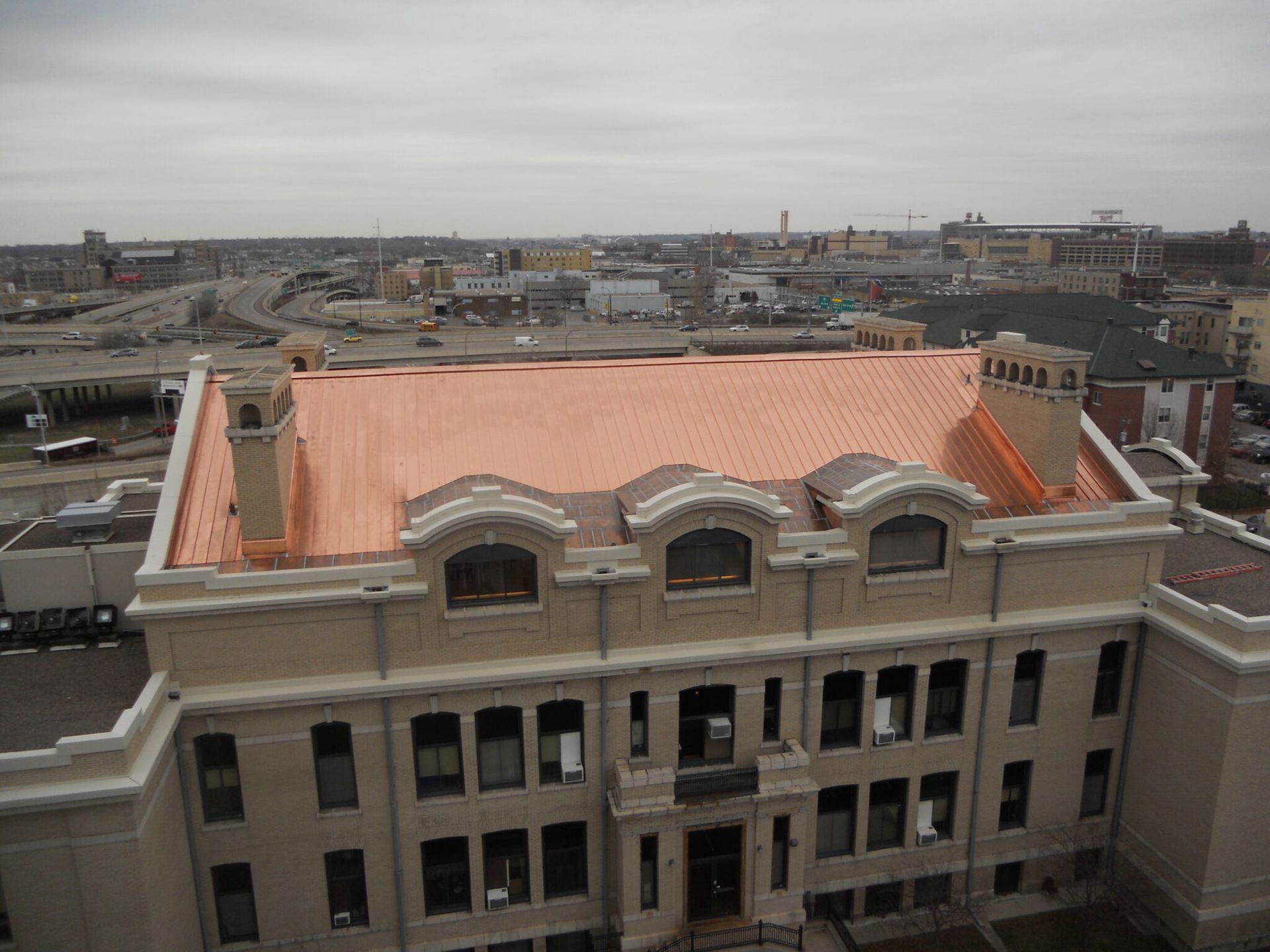
Roof Deck
The roof deck is the foundation of the roofing system, providing a flat and stable surface to support the other components. Typically made of plywood or oriented strand board (OSB), the roof deck is securely attached to the structural framework of the building. It plays a vital role in distributing the load evenly across the roof and contributes to the overall strength and stability of the structure.
Roof decks should be properly installed to prevent sagging or warping, which can compromise the roof’s integrity over time. Proper ventilation is also essential to prevent moisture buildup, which can lead to rot and other structural issues.
Roof Underlayment
The roof underlayment is a layer of material installed on top of the roof deck, directly beneath the visible roofing material. It serves as a secondary barrier to protect the interior of the building from water infiltration and to enhance the overall waterproofing of the roof. Roof underlayment materials include asphalt-saturated felt, synthetic materials, and self-adhering membranes.
Underlayment also helps to improve the roof’s energy efficiency. It acts as a shield against wind-driven rain and prevents water from seeping through gaps in the primary roofing material.
Roofing Material
The roofing material is the outermost layer of the roof, and there are various options to choose from, each with its own set of characteristics and advantages. One common type of roofing material is metal roofing. It’s often made from steel, aluminum, or copper, and is known for its longevity and resistance to extreme weather conditions.
Flashing
Flashing is a critical component of the roof that prevents water from infiltrating vulnerable areas, such as roof valleys, chimneys, vents, and skylights. It is typically made from metal, such as aluminum or galvanized steel, and is installed in a way that directs water away from these sensitive areas.
Properly installed flashing is essential to prevent leaks and water damage. Without effective flashing, water can seep into the roof’s interior layers and cause structural issues, mold growth, and damage to the building’s interior.
Roof Ventilation
Roof ventilation helps regulate temperature and moisture levels in the attic or roof space. Adequate ventilation prevents heat buildup in the summer and moisture buildup in the winter, which can lead to issues like ice dams and mold growth.
There are two main types of roof ventilation: intake vents (typically located at the eaves) and exhaust vents (usually near the roof ridge). Properly balanced ventilation ensures a consistent airflow that helps prolong the life of the roofing material and reduces energy costs by keeping the attic space at a more consistent temperature.
Drainage System
A roofing drainage system is a crucial component of any building’s infrastructure, responsible for efficiently channeling rainwater away from the roof to prevent water damage and structural issues. Typically, these systems consist of various components, including gutters, and downspouts.
Gutters, usually made of materials like aluminum and steel are attached along the edges of the roof to collect rainwater. They are sloped slightly towards the downspouts to facilitate water flow. Downspouts, often vertical pipes, transport collected water from the gutters to the ground or drainage system. These components are strategically placed to ensure uniform water distribution.
Berwald Roofing offers top-notch roofing and architectural sheet metal services. We prioritize quality materials and client expectations, staying updated on industry trends and safety for reliable construction services. Contact us for an easy and memorable experience.


