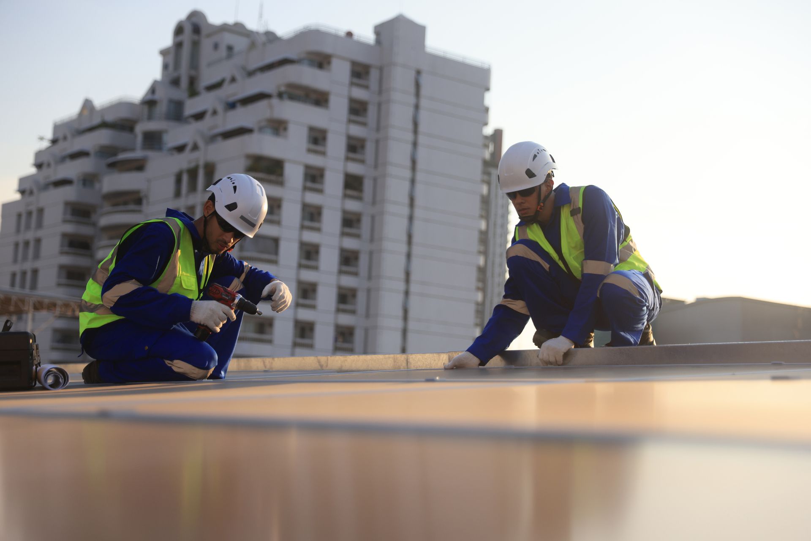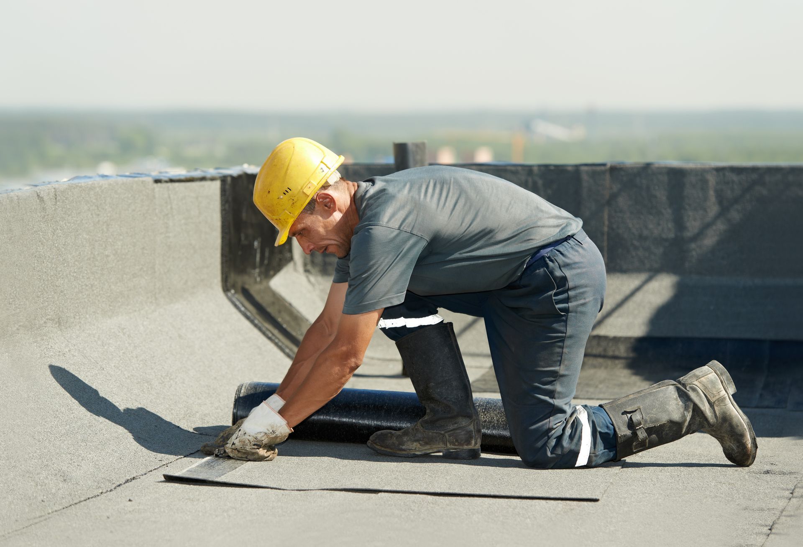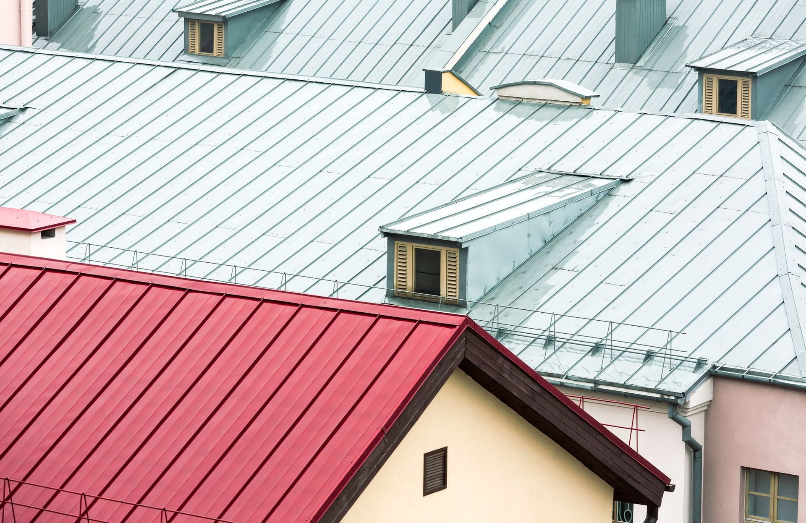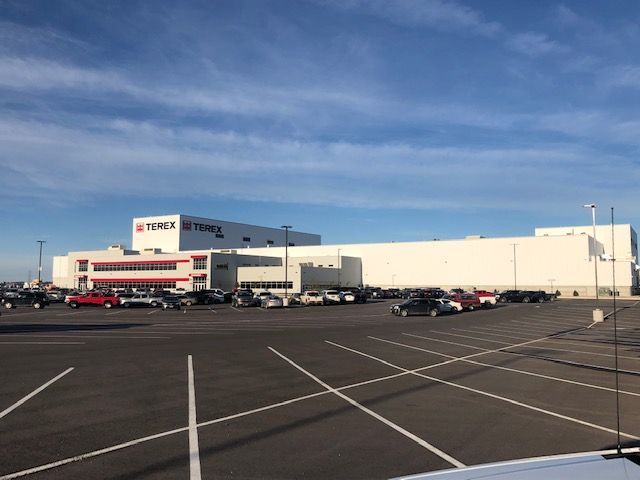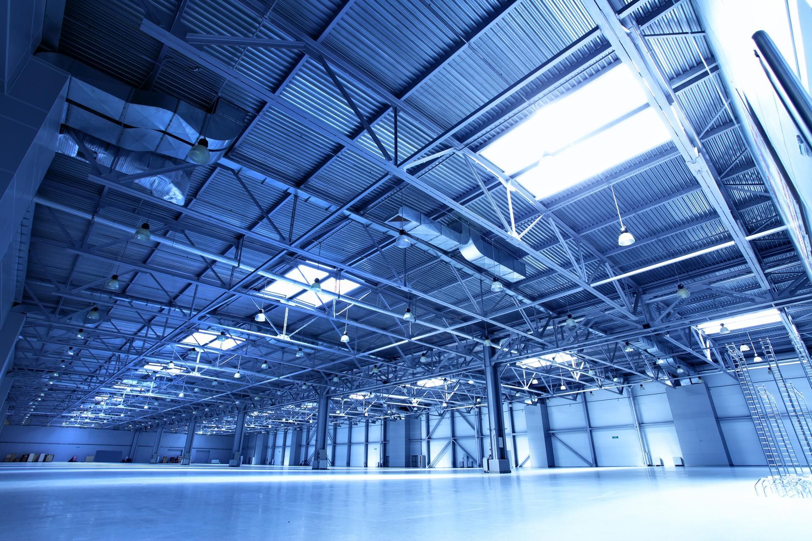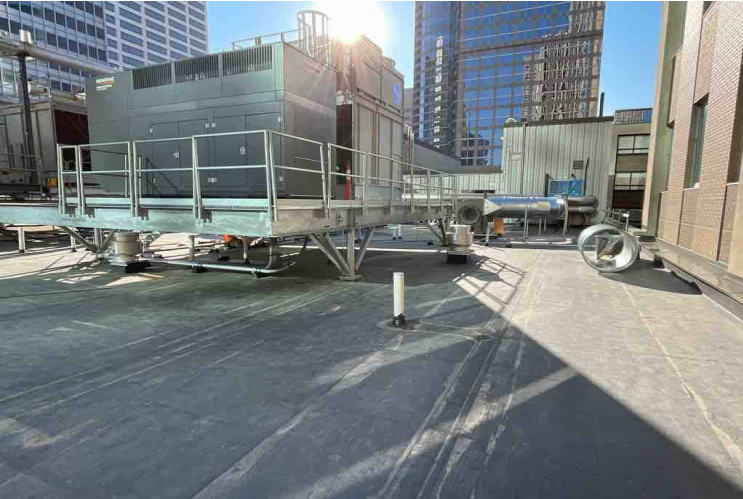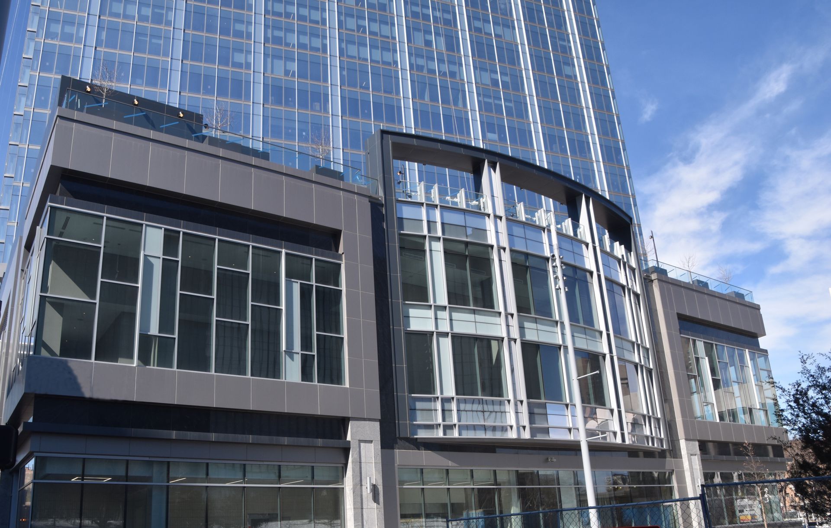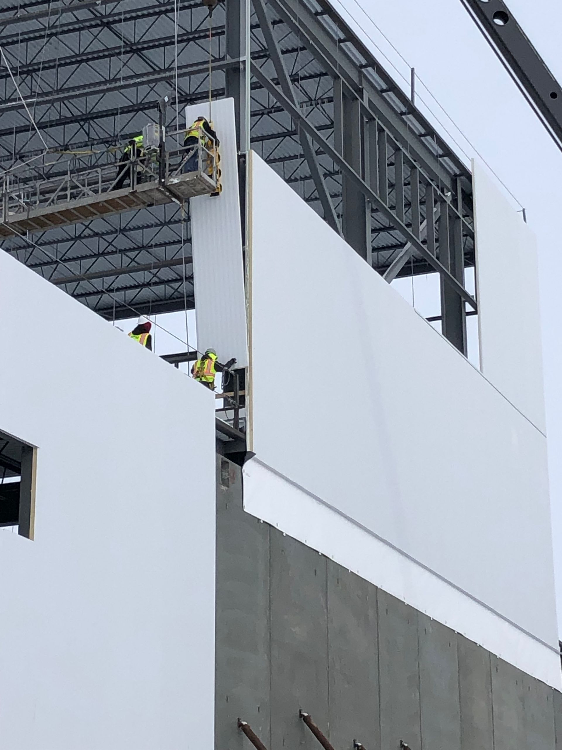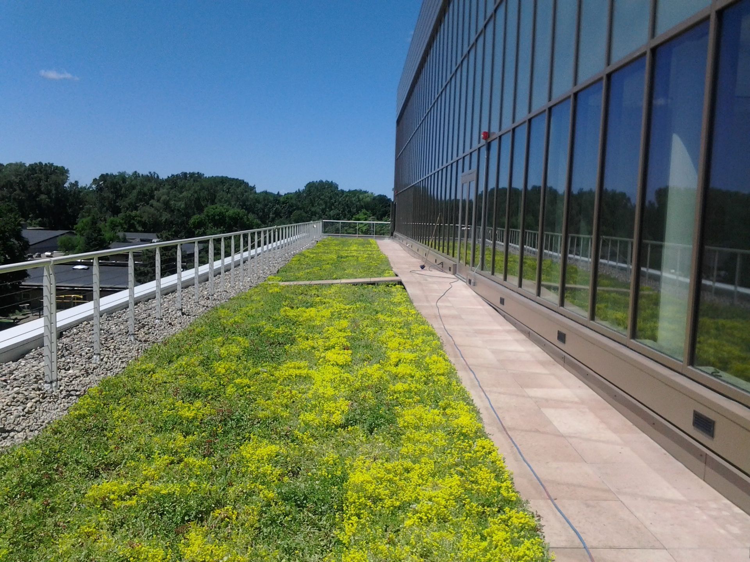3 Reasons to Enclose Your Building in Insulated Metal Paneling
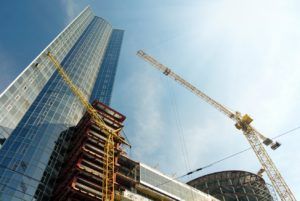 Insulated metal panels (IMPs) have come a long way since the first structural insulated panels (SIPs) were conceived in the 1930s. Today’s structural panels are manufactured in a wide array of styles and materials to meet enclosure requirements for most commercial operations. Here are three benefits of enclosing your structures with IMPs.
Insulated metal panels (IMPs) have come a long way since the first structural insulated panels (SIPs) were conceived in the 1930s. Today’s structural panels are manufactured in a wide array of styles and materials to meet enclosure requirements for most commercial operations. Here are three benefits of enclosing your structures with IMPs.
- IMPs Offer 5 Key Functions in One Product
The IMP panels installed on your buildings provide five valuable features in one product. Due to the unique way the panels interlock, IMPs form a superior barrier around buildings.
An IMP enclosure around your structure offers protection from:
- Vapor
- Precipitation
- Thermal extremes
- Drafts
Vapor from condensation and water-infiltration causes mold, mildew, and structural degradation of your building. Wide differences between indoor and outdoor temperatures increase your HVAC operating and maintenance costs.
Drafts from small openings in a structure make some areas of the building uncomfortable. Small cracks and crevices increase heating and cooling costs and make your structure easy to access by rodent and insect pests. Sensitive operations including paint finishing and lab work can be contaminated by infiltrating dust and pollen.
The IMP enclosure protects your facility from all of the above. Whether you run a cold food storage facility or a manufacturing plant, your building is sealed against the main forces of structural damage and environmental infiltration.
IMPs provide one more important function. The clean, modern style of the panels enhance your building and give your operation a look of success. Your image rises with the improved looks of your facilities.
- IMPs Are Installed Efficiently
An IMP panel is made to integrate with the next panel. Panels overlap at the integrated seam to provide a tight seal. When larger panels are pre-made for your building, they are generally pre-cut before delivery to your site — saving time and limiting exposure of panels.
Some building enclosures require extensive modifications to the existing structure. The materials may not be suitable coverings over every type of vertical surface. Additional enclosure materials are required when you enclose a building in non-adaptive enclosure materials.
IMPs make excellent enclosure materials because the panels can work over nearly any surface. Once the wall supports are in place, the panels are self-supporting. A building with two types of surfaces can be covered in the same IMP material. Using one product cuts down on labor costs because fewer trades are needed to complete the job.
Professional IMP installers work efficiently. According to the Metal Construction Association, a four-man crew can install between 1,100 and 5,000 square feet of IMP material per eight-hour shift. The faster work is done on industrial IMP erection projects, while architectural installations take longer due to the finishing detail involved.
The six main steps in the IMP-erecting process include:
- Prepare wall for mounts.
- Lift panels with suction or another method
- Attach panels with clips and self-tapping fasteners
- Trim and seal as needed
- Wipe off marks and debris from panels
The fasteners used are stainless steel, carbon, or zinc-plated, depending on the application. Joint sealants vary by product and may include non-skinning butyl sealant.
IMP enclosures can be erected in any season. If repairs are needed later, it’s easy to replace sections of IMP without noticeable effects on the aesthetics of the building.
- IMP Enclosures Ease Pre-Construction and Construction Management
The simple designs of IMP components make them easy to explain to administrative and other agents on the construction team. The one-piece enclosure system means there are fewer possible points of failure for project managers to obsess about and check as construction progresses.
Your building does need to be square and level to receive an IMP enclosure. If your building has significant variances in tolerances, some structural modification may be necessary.
The metal girts that provide support to the panels may be blocked in place temporarily to achieve a level status. Blocks are removed after the IMPs are fastened to the girts. If the design plans change while construction is underway, appropriate steps must be taken to ensure that all new joints have integrity and are sealed.
Choosing the best color and style of IPM product may be the most challenging part of the pre-construction phase. They come in a wide variety of colors, textures, & designs.
Panel designs include vertical and horizontal profiles with and without ridges. Panels are also available in block or board styles for more variety in exterior looks. IMPs can be custom-made in your choice of coatings, including fluoropolymer, metal-print, iridescent, and multi-layered finishes.
All IMPs offer excellent R values for your building, so they help keep your building sustainable. The eco-friendly thermal feature makes IMPs an easy sell when you need to lower operating costs and adhere to environmental standards.
Contact Berwald Roofing & Sheet Metal today to schedule your commercial building upgrades. We source building-enclosure products from trusted manufacturers and professionally install panels on structures throughout the state of Minnesota.
The post 3 Reasons to Enclose Your Building in Insulated Metal Paneling appeared first on Berwald Roofing Inc.


